
Property Attributes
- ID#E4440851
- TypeSingle Family
- CityEdmonton
- AreaEdmonton
- NeighbourhoodAllendale
- Postal CodeT6H 1V5
- StyleBungalow
- Year Built1954
- Price$ 539,800
- Bedrooms4
- Full Bathrooms2
- Half Bathrooms0
- Sqr Footage1047
Data Source:
REALTORS® Association Of Edmonton - RAE
Property Description
Charming & Upgraded Bungalow in Allendale! Situated on a large lot on a peaceful, tree-lined street, this well-maintained home offers the perfect blend of location and lifestyle—just minutes from Whyte Avenue and the U of A. Step inside to a bright and spacious main floor featuring a generous living room that flows into the open-concept kitchen and dining area. South-facing windows flood the space w/ natural light, highlighting the white cabinetry, stainless steel appliances, center island, & serene views of the lush backyard. Step out onto the sun-drenched south-facing deck—perfect for relaxing or entertaining. The beautifully landscaped yard is a true retreat, complete with mature greenery and fruit trees. The main floor has three well-sized bedrooms and an upgraded full bathroom. Downstairs, the fully finished basement—accessible by a separate entrance—features a bedroom, full bathroom, second kitchen, and a bright, spacious living area. Oversized, heated garage! Newer furnace, HWT, roof, sewer line!
General Features
| Heating | Forced Air-1,Natural Gas |
|---|---|
| Roof | Asphalt Shingles |
| Appliances | Dishwasher-Built-In,Dryer,Garage Opener,Hood Fan,Washer,Refrigerators-Two,Stoves-Two |
| Zoning | Zone 15 |
| Architectural Style | Bungalow |
| Construction Materials | Wood,Vinyl |
| Year Built | 1954 |
| Levels | 2 |
| Type | Single Family |
| Property Subtype | Detached Single Family |
| Ownership | Private |
| Community Features | Deck,Vinyl Windows |
| Property Type | Residential |
| Facing Direction | North |
| Garage Y/N | Yes |
| Full Baths | 2 |
| Status | Active |
| ModificationTimestamp | 2025-06-17T22:37:44.400Z |
| City | Edmonton |
| MLS Area | Allendale |
| Home Warranty Y/N | No |
| Living Area Units | Square Feet |
| Standard Status | Active |
Interior Features
| Basement | Full,Finished |
|---|---|
| Flooring | Ceramic Tile,Laminate Flooring |
| Kitchen Level | Main |
| Heating Y/N | Yes |
| Fireplace Y/N | No |
| Total Bedrooms | 4 |
| Living Room Level | Main |
| Room Type | LivingRoom,DiningRoom,Kitchen,FamilyRoom,MasterBedroom,Bedroom2,Bedroom3,Bedroom4,OtherRoom1 |
| Dining Room Dimensions | 18.4x6.5 |
| Kitchen Dimensions | 14.1x9.1 |
| Living Room Dimensions | 15.9x13.1 |
| Bedroom 4 Dimensions | 13.8x11.6 |
| Bedroom 3 Dimensions | 9.7x8.9 |
| Bedroom 2 Dimensions | 10.7x9.2 |
| Family Room Level | Basement |
| Dining Room Level | Main |
| RoomFamilyRoomDimensions | 14.9x12.1 |
| RoomMasterBedroomDimensions | 12.0x10.3 |
Exterior Features
| Exterior Amenities | Back Lane,Fenced,Fruit Trees/Shrubs,Landscaped,Paved Lane,Playground Nearby,Public Swimming Pool,Public Transportation,Treed Lot |
|---|---|
| Parking Features | Double Garage Detached |
| Lot Size Area | 532.26 |
| Foundation Details | Concrete Perimeter |
| Irrigation Water Rights Y/N | No |
Amenities
- Views
- New Construction
- Adult 55+
- Lease To Own
- No Strata Fees
- Furnished
- Primary On Main
- Air Conditioning
- Seller Finance
- Green
- Fixer Upper
- Horse
- Golf
- Fireplace
- Deck
- Garage
- Basement
- Pool
Property vs Single Family Average in T6H 1V5
Statistics provided by Inside Real Estate
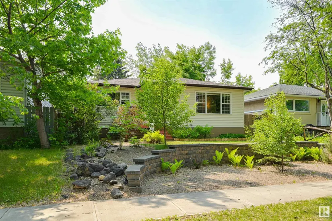
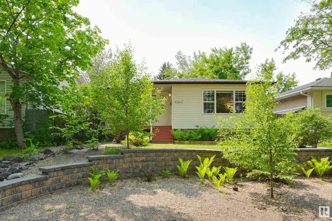
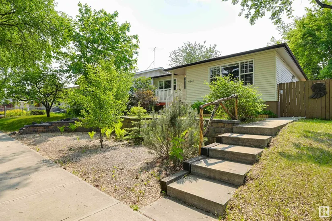
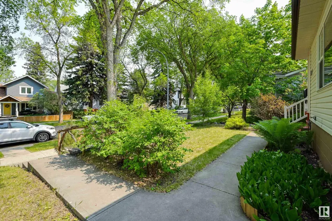
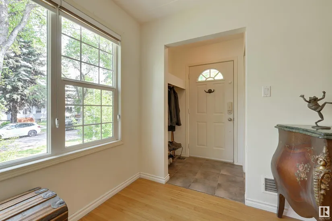
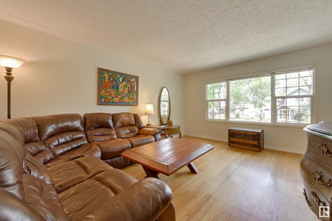
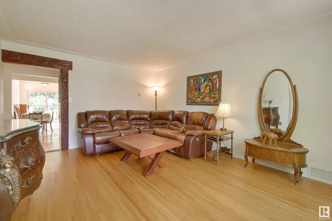
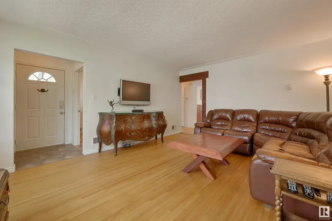
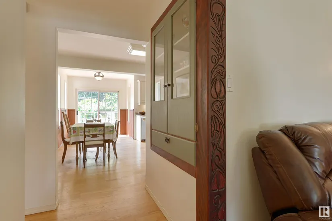
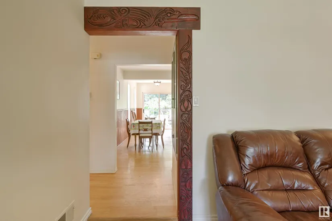
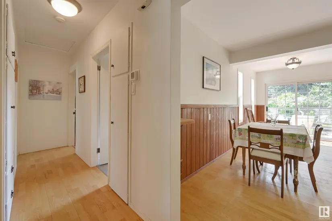
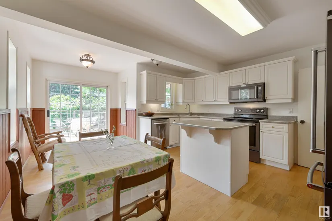
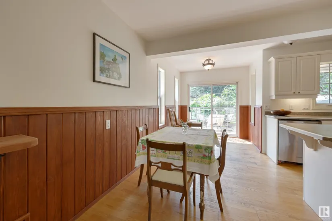

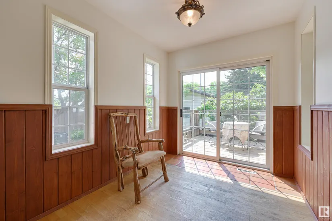
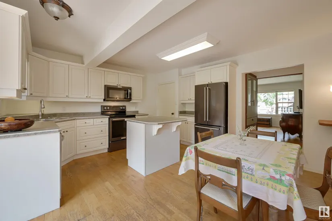
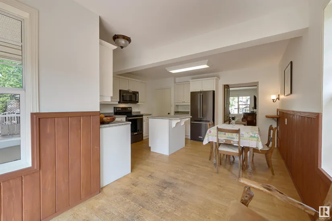
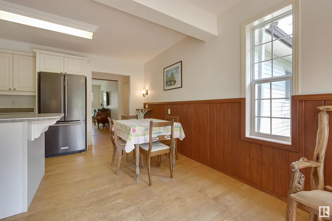

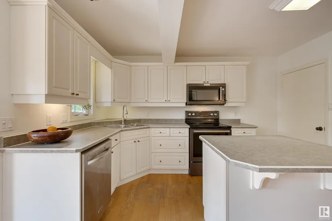
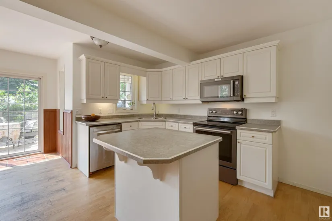
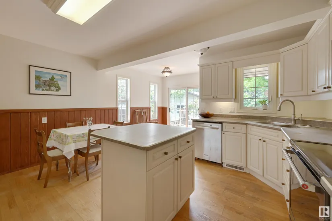
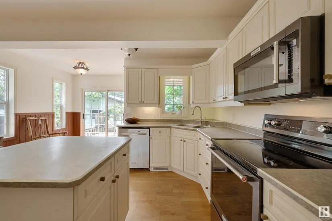
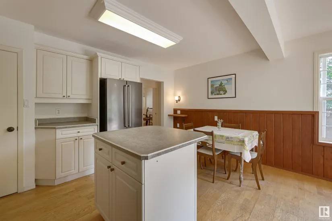
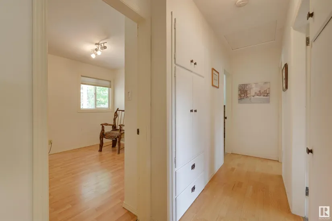
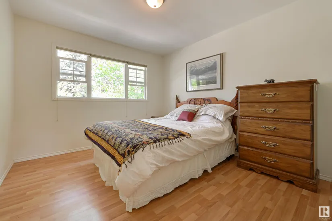
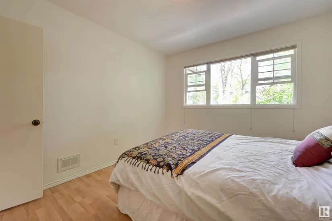
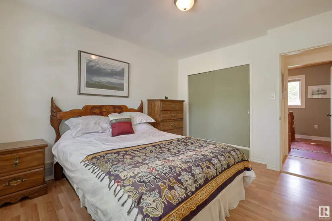
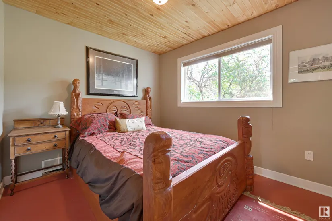

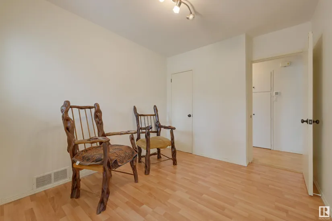
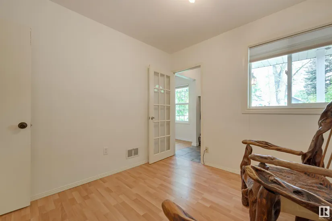
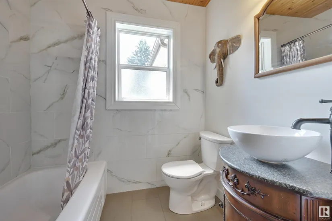

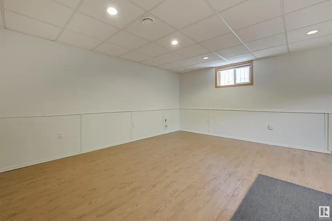
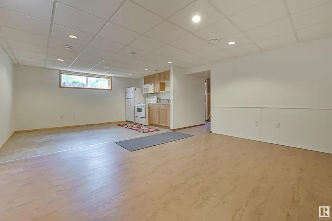
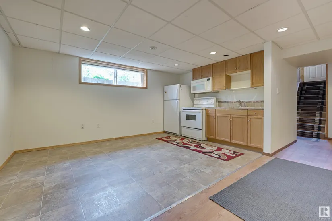
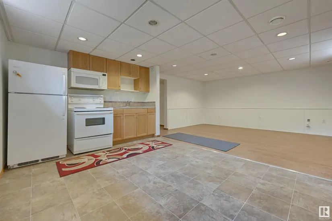

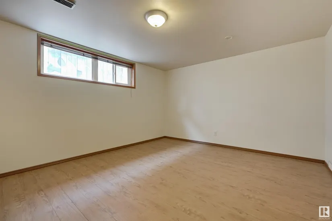
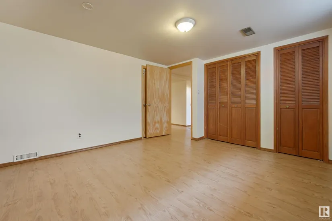

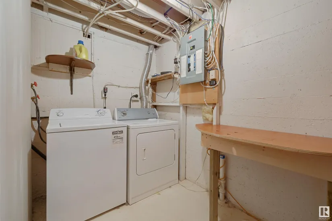

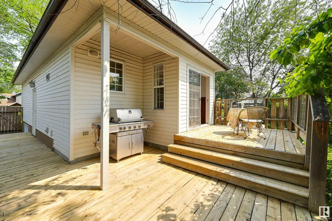
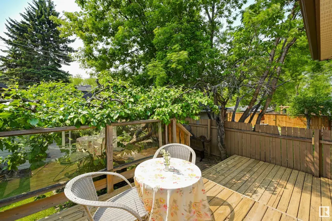
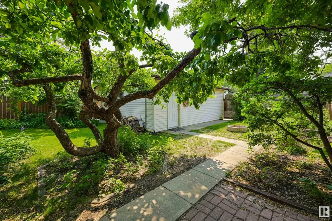
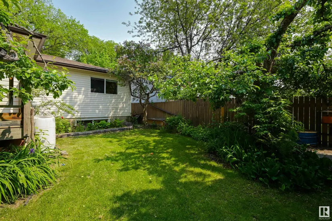
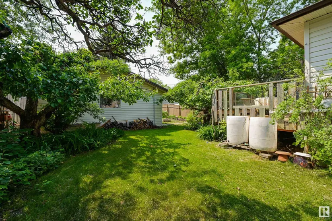
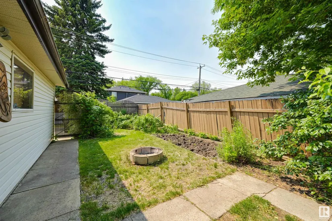
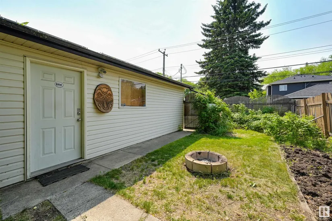
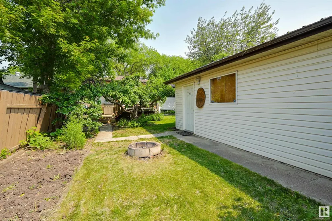

 Copyright 2025 by the REALTORS® Association of Edmonton. All rights reserved.
Data is deemed reliable but is not guaranteed accurate by the REALTORS® Association of Edmonton.
The trademarks REALTOR®, REALTORS® and the REALTOR® logo are controlled by The Canadian Real Estate Association (CREA) and identify real estate professionals who are members of CREA. The trademarks MLS®, Multiple Listing Service® and the associated logos are owned by CREA and identify the quality of services provided by real estate professionals who are members of CREA. Used under license.
Information last updated on June 19, 2025 12:39 PM UTC
Copyright 2025 by the REALTORS® Association of Edmonton. All rights reserved.
Data is deemed reliable but is not guaranteed accurate by the REALTORS® Association of Edmonton.
The trademarks REALTOR®, REALTORS® and the REALTOR® logo are controlled by The Canadian Real Estate Association (CREA) and identify real estate professionals who are members of CREA. The trademarks MLS®, Multiple Listing Service® and the associated logos are owned by CREA and identify the quality of services provided by real estate professionals who are members of CREA. Used under license.
Information last updated on June 19, 2025 12:39 PM UTC